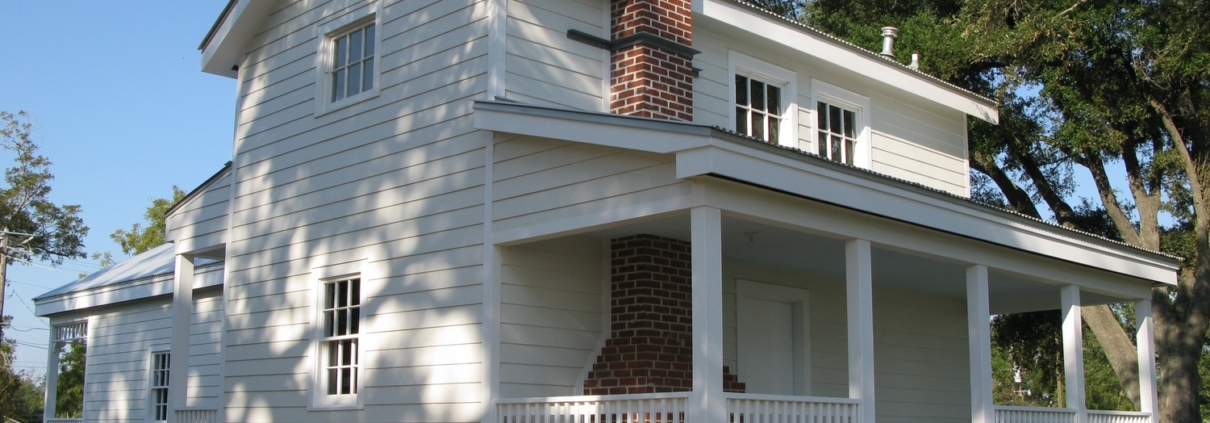Pleasant Reed House
The original house built by Pleasant Reed on Elmer Street in Biloxi, Mississippi was constructed during the 1880s and 1890s. The home, that was built to house the Reed family, was a side hall camel back cottage, with a plan that allowed privacy to the rooms by locating the room-to-room circulation in a hallway along one side of the house. The side hall cottage is a common house type throughout the coastal areas of the nation as well as in the entire Mississippi River Valley region, but side hall cottages are found in greatest concentration in New Orleans, LA. The Reeds’ house was built with only three rooms; the kitchen was originally in the rear yard, completely detached from the house. The two structures were joined to form one building circa 1910 when the Reeds’ house was connected to the public water supply, along with much of the rest of the city. The long room above the kitchen was used exclusively as the dormitory-like bedroom for the Reed family boys.
Reed probably began construction of his home in 1887, as suggested by receipts from local lumber suppliers in the same year. By the mid-1880s, the Biloxi area had become the center for milling lumber harvested from Southern Mississippi’s “Piney Woods”; logs felled many miles inland were floated down the Biloxi River or delivered by rail to sawmills in Biloxi and Gulfport to be sawn, milled and shipped by rail to the Midwest and by ship to other parts of the south for use on projects including construction of the Panama Canal locks at the turn of the twentieth century. Around Biloxi, lumber was at its least expensive during the period from 1880 to 1910; local millwork companies were busy at work producing sashes, doors, and other architectural elements available at low prices. Pleasant Reed was not a master carpenter, but he had the determination and requisite skills to build a solid home for himself and his family. He also had the means and the desire to gradually improve his home by adding refinements such as the stock turned-spindle frieze to the front porch, giving his home the appearance of something more than a simple worker’s cottage.
Members of the Reed family recall that their mothers and grandmothers conversed in a French Creole dialect among themselves, and that they called the loft above the kitchen, where the Reed boys slept, the garçonnière. A garçonnière (which literally translates to “the boys’ room”) was not an uncommon element of Creole architecture in Louisiana in the late-eighteenth and early-nineteenth century. Several members of the Reed family, including Georgia Harris, were either born or raised in Louisiana, which helps to explain the strong traditional ties of both language and architecture to the Creole culture.
James D. Dodds, A.I.A.
Pleasant Reed House Restoration Architect



